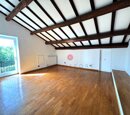
A Piece of History within the Olgiata Nature
Rhomefort Real Estate di Barbara Calcagni | Largo dell'Olgiata 15 - 00123 Roma | Piva: 16276041007 | REA: 1678739
Tel: +39 06 30889769 | Cel: +39 342 5669897 | Mail: info@rhomefortrealestate.com | calcagni.barbara@gmail.com



173 m2
2
3
Olgiata,
We Rent a portion of villa distributed on 2 levels.










































Also known as the historical Ex School...
Villa of 173 sqm
Enjoyable Porch
1 Outside Parking Space
Partially Furnished
Walking Distance from the Ribot Restaurant and Play Ground
Cozy Porch
Private Garden
Asking Price € 1.750,00
(Including the garden maintenance)
The Rhomefort Real Estate has the pleasure to propose for rent
a portion of villa of 173 sqm(approx),
partially furnished, distributed on two levels, private garden of 100 sqm (approx) cozy outdoor porch, and 1 uncovered parking space.






Strategic Position
Located in one of the most sought-after areas of Olgiata just a few meters from the Ribot restaurant and in front of the playground of the residential compound, the Ex School, so named, offers an excellent living solution for families who wish to experience the countryside life in its exclusivity and tranquility...
Let's discover the villa together...
Ground Floor
Crossing the threshold of the entrance, a first living area welcomes us to the ground floor of this romantic villa, accompanied by a striking central peperino fireplace and enhanced by large windows overlooking the well-kept surrounding garden.
First Floor
A wooden staircase leads to the first attic floor (fully habitable) of the property, which is spread over two wings.
In the core section of this floor, we find the second living-dining area followed by a spacious welcoming kitchen complete of electrical appliances and a capacious pantry.
In the 'left wing there is the sleeping area optimally distributed with a very bright master bedroom completely south exposed, large storage room, bathroom with bathtub and a second bedroom which can alternatively be used as a walk-in closet.
The right wing of the property is served by a large hallway used now as a practical playroom that can conveniently be transformed into a study area, then proceeding we have the functional laundry room.
Completing this wing of the house is a bedroom served by a bathroom with shower.
Outside
An exclusive-use portion of the garden of about 100 square meters enjoys a flat plot that enables the complete use of outdoor spaces and it is enhanced by a wide selection of ornamental plants as well as an unique porch.
An uncovered parking space completes the property.
Main features of the property
This tastefully finished villa has maintained its identity as a farmhouse over the years.
It is complete of:
Air conditioning, Parquet floor, Terracotta floor, double athermic wooden window frames, shutters, wooden beams and a condensing boiler.


Contact us to find out more
Contact us at: +39 06 30889769
Write us an email at: info@rhomefortrealestate.com
or fill out the contact form, we will be happy to get back to you to help you:
